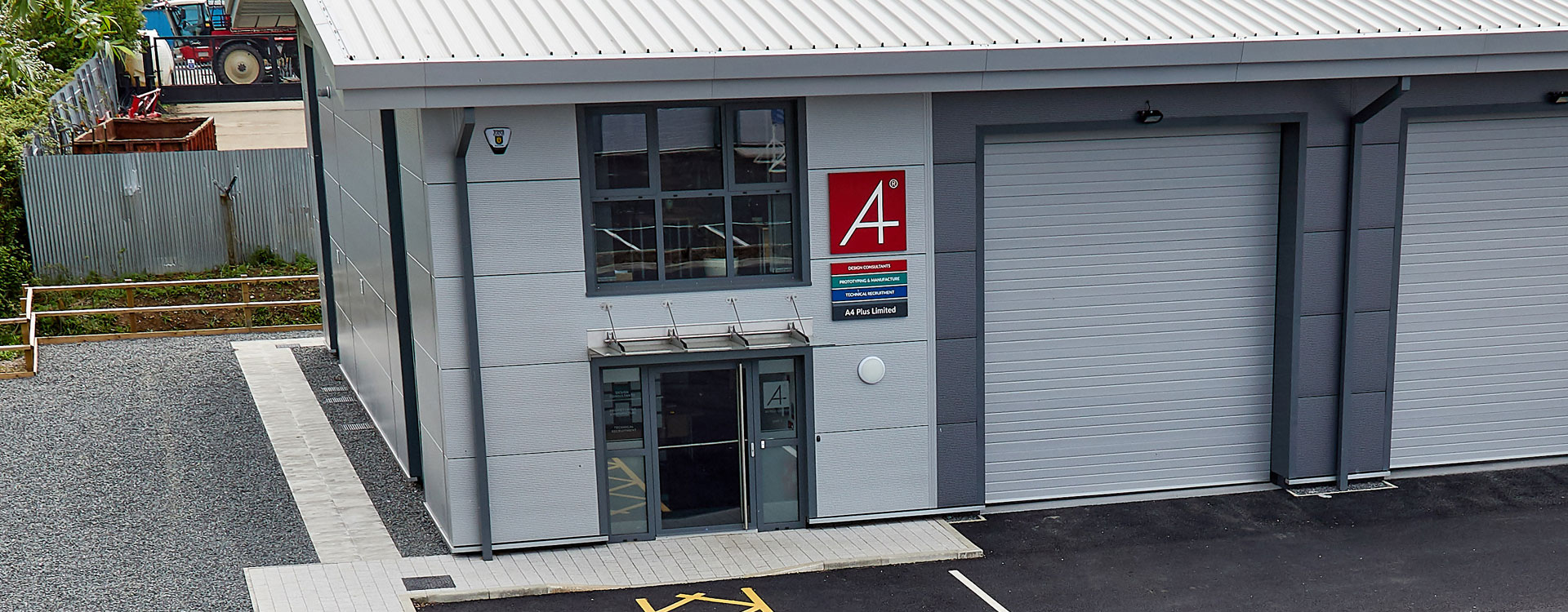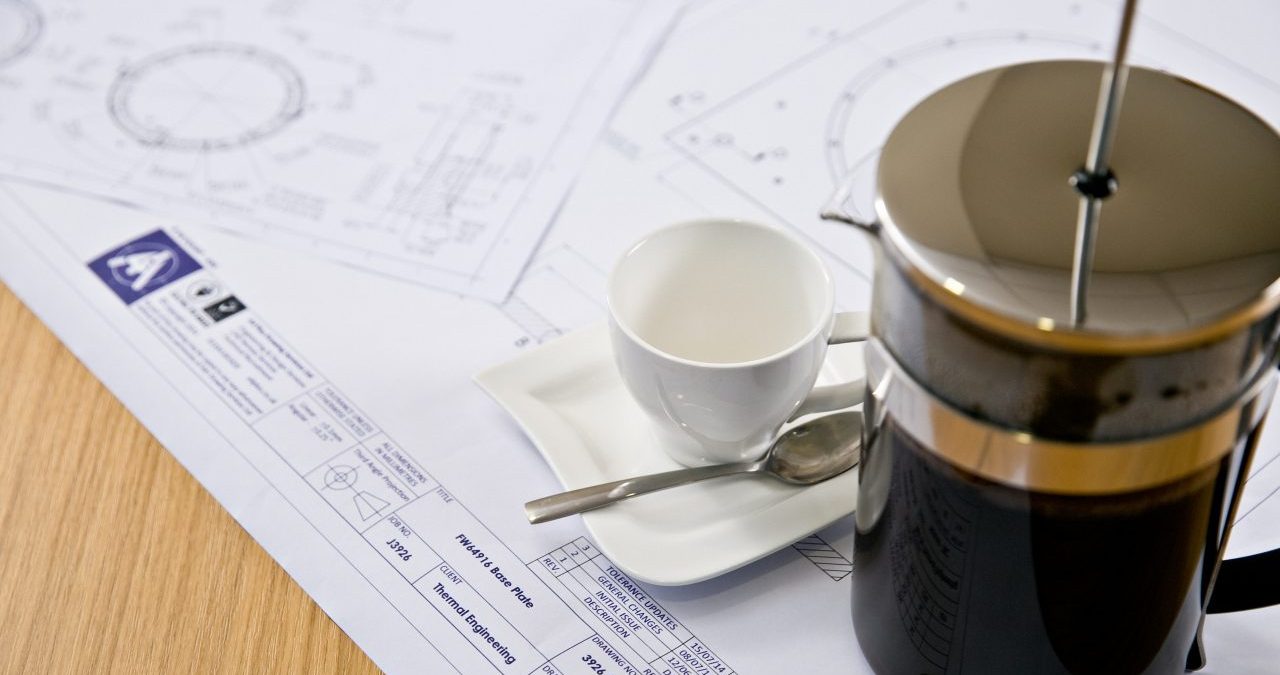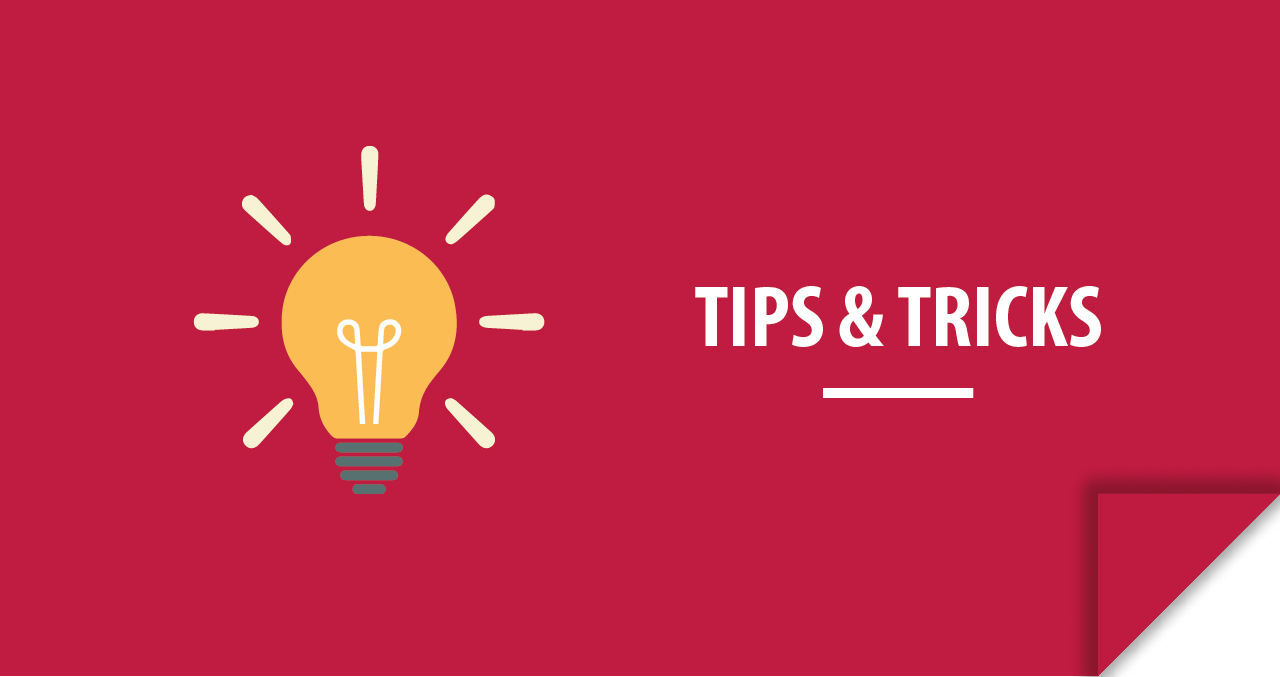New Premises – External Complete
Well it's certainly hard to believe it but 4 months has moved on since we last updated you all on
Balcony Project – A Case Study
A recent client to A4 Plus, Sapphire Balustrades, are the leading UK manufacturer of balcony and balustrade solutions and we’ve
Permanent VS Contracting – Things to consider
We regularly get contacted by candidates who, after years of working in permanent roles, are considering becoming a contractor! This
New Premises – External Cladding
Things have sadly been moving a little slowly on the new build so we haven’t posted anything for a while!
A4 Plus Christmas Closure
We’d like to take this opportunity to thank all our Customers and Suppliers for your business and support throughout 2016. Our
Staircase Project – A Case Study
Our client, Steelpoint Southern specialise in Architectural metalwork and wanted us to help create a 3D model and manufacturing drawings
New Premises – Roof on!
The A4 Plus building has reached the ‘topping out’ stage with the roof on! Sadly no big media moment but
Grove Hotel – A Case Study
We’ve been involved with some great projects recently both in design, build and reverse engineering, and every now and then
New Premises – Brick Walls Chapter 2
Well a few more lines of blocks in place, starting to be able to see the room outlines! Have something
3 Steps to Creating Flawless Drawings with CAD
Computer aided design (CAD) started around the mid-1970s, as technologies became capable of doing more than merely reproducing manual drafting
New Premises – Brick Walls
So here we go with the inner skin …. Walls starting to go up! Who’d have thought you could get
Recruiting Mistakes Companies Make and Why to Outsource
Recruiting top talent is hard to do. Job seekers have so many resources at their fingertips (online job boards, Twitter &













